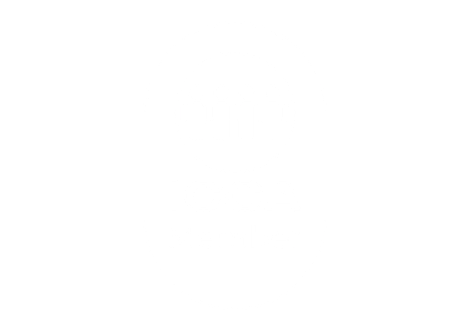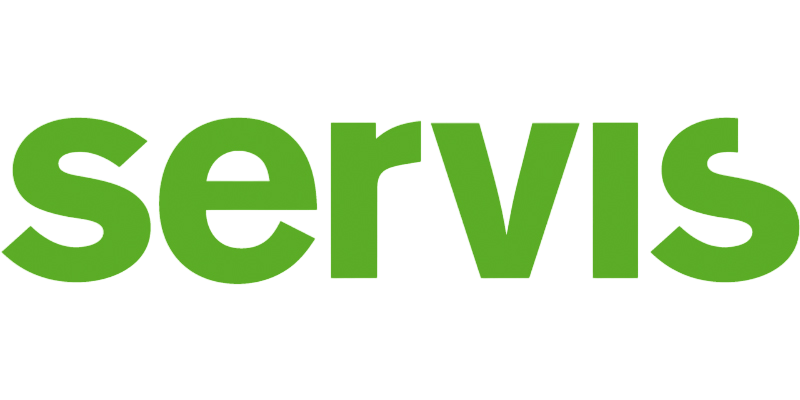EULAR 2025
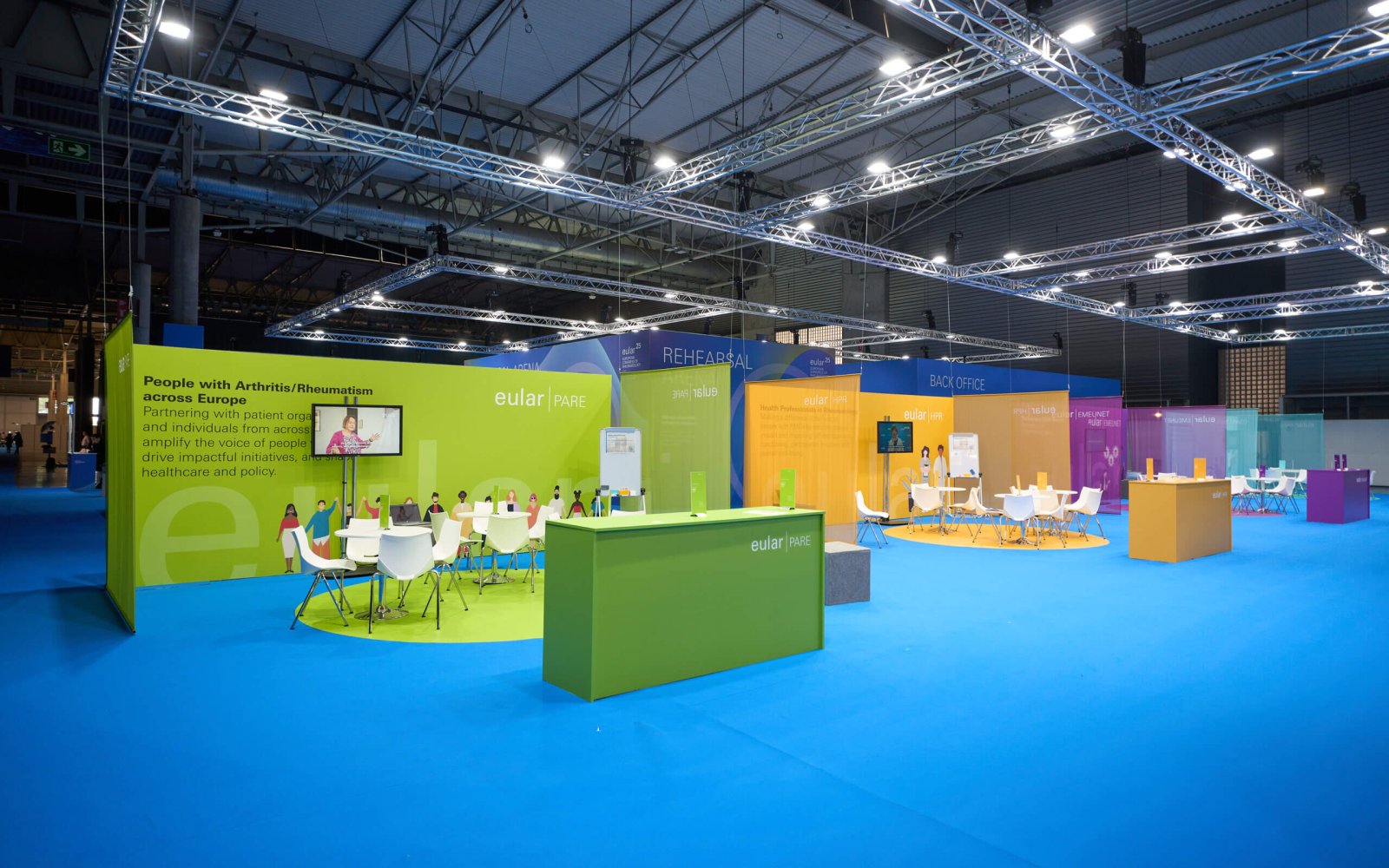
EULAR 2025 – European Congress of Rheumatology
At EULAR 2025, more than 7,000 m² were dedicated to support spaces designed to enhance the attendee experience, combining functionality, thoughtful design, and visual clarity. The Speakers Management area, wrapped in the brand’s signature blue, featured enclosed rooms for technical prep as well as open areas with light furniture for waiting or individual work.
At the heart of the event, the EULAR Village offered a dynamic and accessible setting, with color-coded sections, round tables, digital screens, and counters—all aimed at encouraging professional interaction and networking.
Meanwhile, the Consult the Expert space stood out with its sleek, enclosed structure in white and blue, designed for one-on-one sessions with specialists, ensuring both privacy and controlled access. Hospitality zones added warmth to the overall environment, with wood-look flooring, white sofas, upholstered chairs, and natural plants—all softly lit to create a relaxed and comfortable atmosphere. Finally, the phone booths, built with light wood paneling and aluminum framing, offered a discreet and private space for calls or short meetings, seamlessly blending into the venue’s overall design.
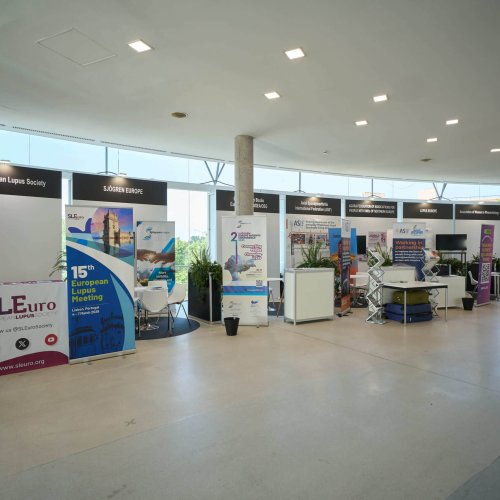
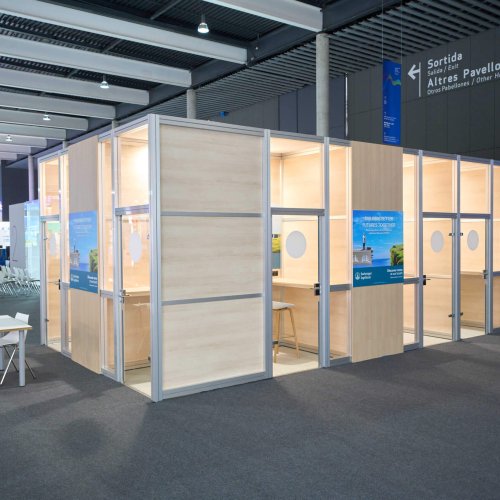
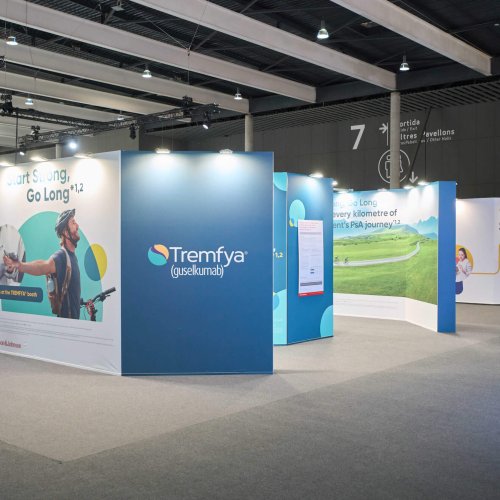
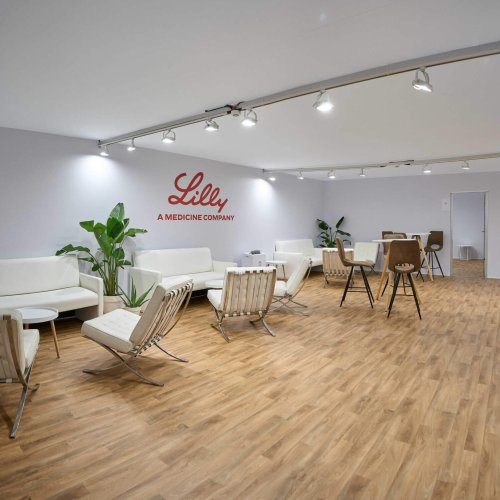
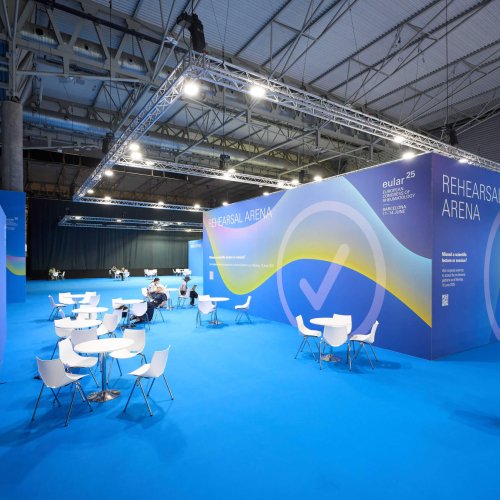
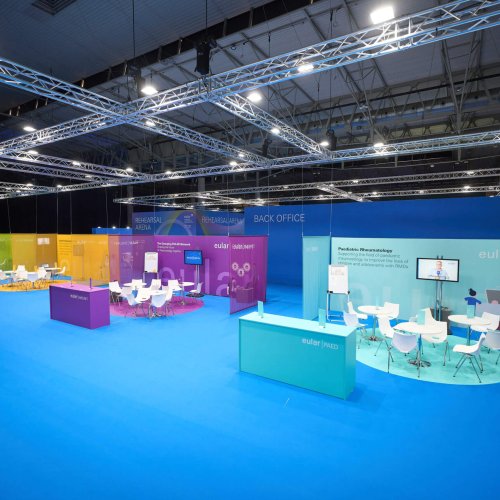
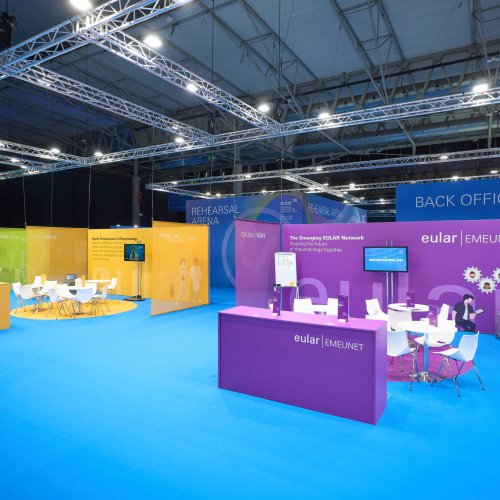
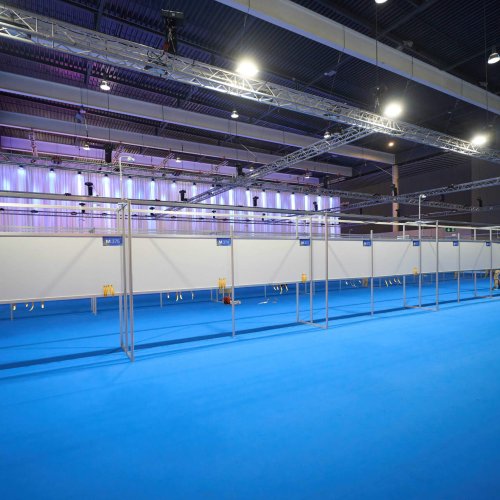
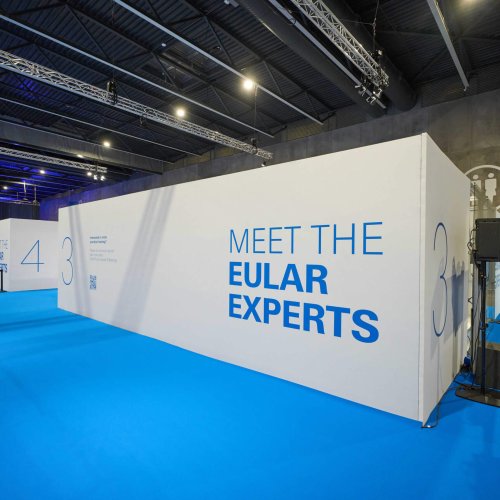
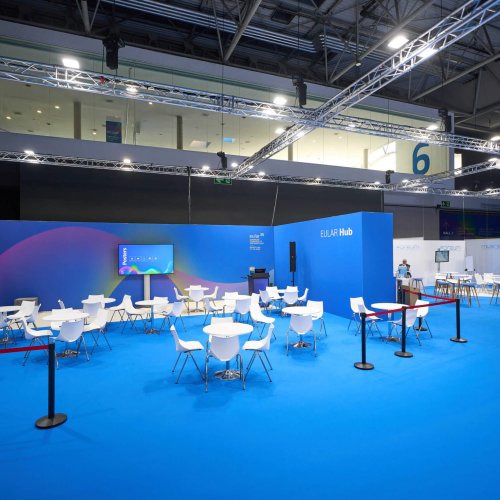

Experience what EULAR was like through this video
Do you need help managing your exhibition stand?
We’re here to make sure everything runs smoothly.
Let us know what you need, and we’ll get started right away.
Our services
Contact
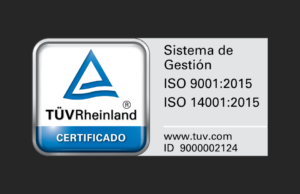
ISO 9001 and 14001 certified
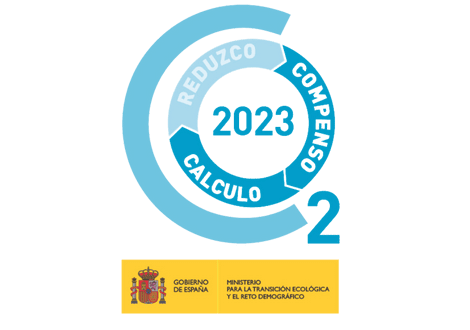
Certified for CO2 offsetting
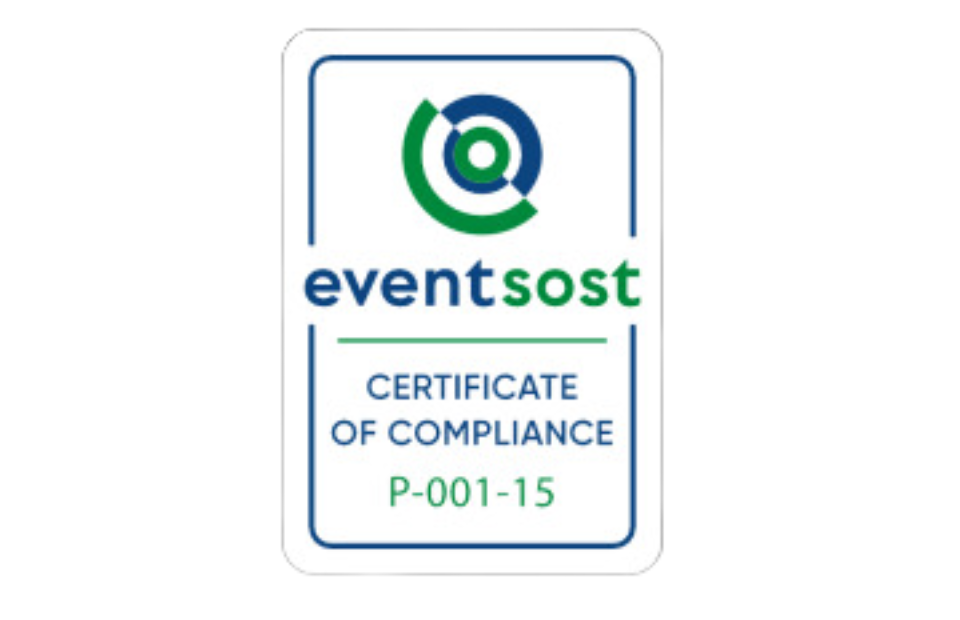
Eventsoft certified
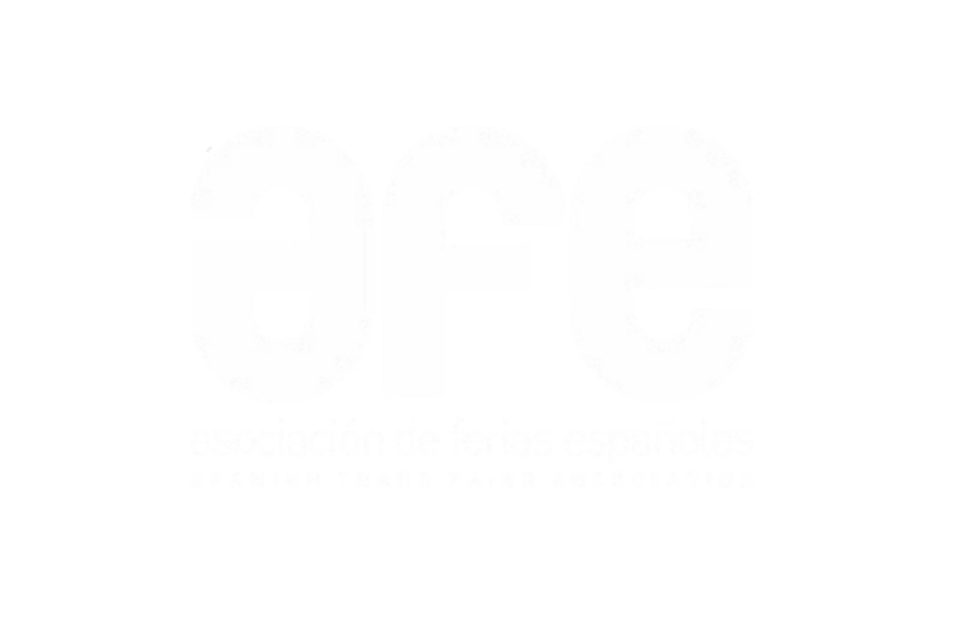
AFE Seal (Recommended supplier)
