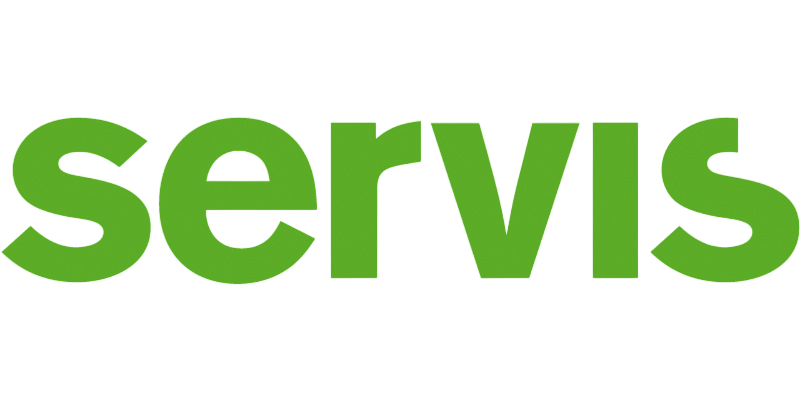EULAR 2025

EULAR 2025 EULAR 2025 – European Congress of Rheumatology At EULAR 2025, more than 7,000 m² were dedicated to support spaces designed to enhance the attendee experience, combining functionality, thoughtful design, and visual clarity. The Speakers Management area, wrapped in the brand’s signature blue, featured enclosed rooms for technical prep as well as open areas with light furniture for waiting or individual work. At the heart of the event, the EULAR Village offered a dynamic and accessible setting, with color-coded sections, round tables, digital screens, and counters—all aimed at encouraging professional interaction and networking. Meanwhile, the Consult the Expert space stood out with its sleek, enclosed structure in white and blue, designed for one-on-one sessions with specialists, ensuring both privacy and controlled access. Hospitality zones added warmth to the overall environment, with wood-look flooring, white sofas, upholstered chairs, and natural plants—all softly lit to create a relaxed and comfortable atmosphere. Finally, the phone booths, built with light wood paneling and aluminum framing, offered a discreet and private space for calls or short meetings, seamlessly blending into the venue’s overall design. See more booths Experience what EULAR was like through this video https://vimeo.com/1093668761?share=copy See more projects
OTAN 2022
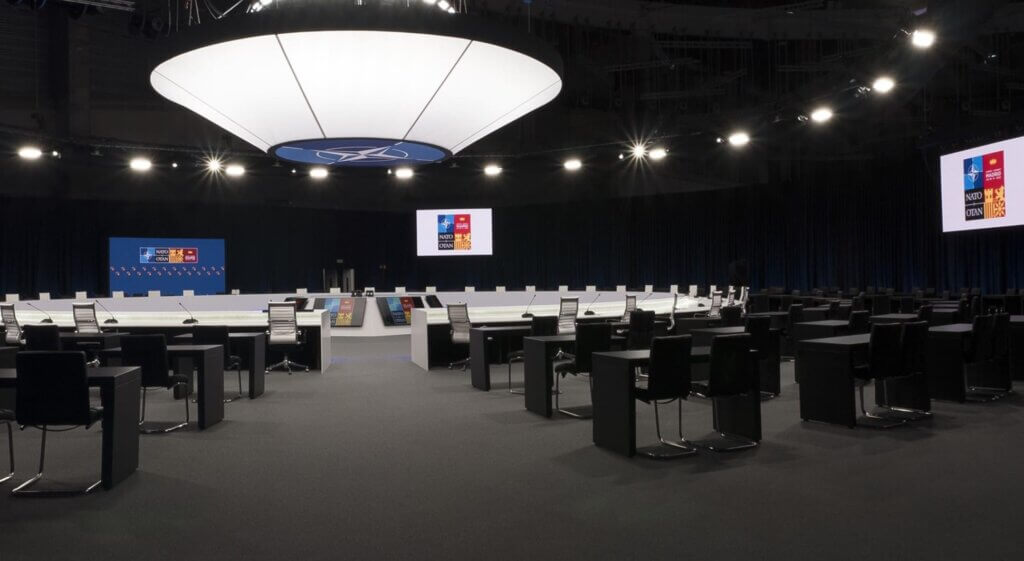
NATO Design Production Setup and dismantling Setup of Spaces for the 2022 NATO Summit: Inside Servis’s Project at IFEMA Servis’s project for the 2022 NATO Summit transformed IFEMA’s exhibition halls into a top-tier institutional setting, with over 3,000 square meters designed and executed with precision, discretion, and functionality. The main area featured a large circular meeting room with a custom curved, backlit table designed to promote visibility and interaction among international leaders. Soft blue lighting underneath the table enhanced the event’s visual identity while creating a space that felt both formal and high-tech. Above it, a large suspended ceiling fixture provided soft, even lighting, completing the room’s ceremonial yet highly technical atmosphere. Adjacent to this space was a working area for the delegations, outfitted with linear desk arrangements, black visitor chairs, and clear signage. The furniture was simple and functional, set on gray and blue carpeting to maintain visual consistency. In the lounge and networking area, spaces were arranged into islands featuring white Chester-style sofas, glass side tables, floor lamps, and structural dividers with black and wood accents. The areas were defined by two-tone carpeting and decorative greenery in white planters, creating an elegant and welcoming environment. The project also included the design and construction of over 100 private offices and 14 press rooms, using double-panel modular systems, custom swing doors, and external signage featuring the event’s official branding. Access points and corridors were fully clad with large-format graphics, reinforcing the institutional atmosphere. Every detail was carefully planned to ensure operational efficiency, diplomatic privacy, and flawless execution. A high-level deployment carried out with the precision, reliability, and professionalism that define Servis’s work. See more booths
Servitron – Advanced Factories 2025
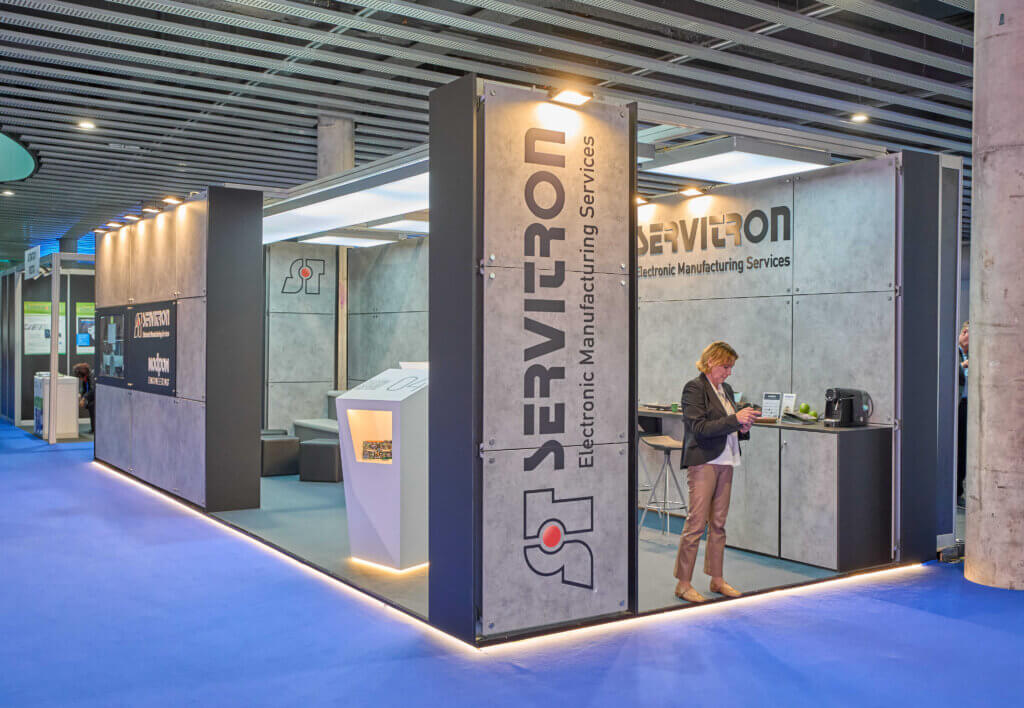
Servitron – Advanced Factories 2025 Design Production Setup and dismantling Servitron’s exhibition stand at Advanced Factories 2025 Servitron’s booth at Advanced Factories 2025 covered a 40 square meter space and featured a fully enclosed structure on three sides, built with modular panels in a cement-gray finish and visible fasteners. The main entrance opened directly onto the central aisle, creating a clear and welcoming access point. Inside, the space was divided into several functional zones. On the left, a curved upholstered tiered seating area served as a casual space for small presentations or informal meetups, complemented by black cube poufs for added comfort. At the center of the stand, two white backlit display totems with open cases showcased components and products. On the right side, a high counter with bar stools provided a practical spot for meetings or product demos. Embedded screens were seamlessly integrated into the perimeter walls, playing corporate video content. Servitron’s name and logo appeared throughout the space, both vertically and horizontally, cut in relief directly into the panels. Overhead, backlit ceiling panels provided soft, white lighting that unified the space and enhanced the stand’s clean, technical aesthetic. A well-defined, sleek, and functional environment—designed to encourage technical dialogue and strengthen the brand’s visual identity. See more booths
Mercamadrid – Seafood
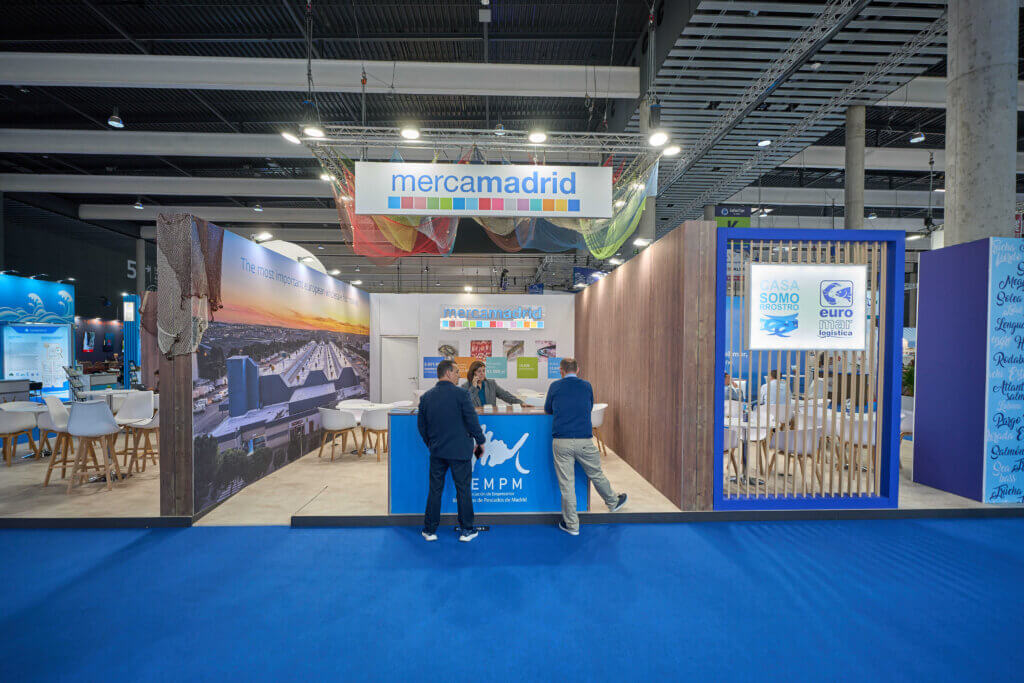
Mercamadrid – Seafood 2025 Design Production Setup and dismantling Mercamadrid’s exhibition stand at Seafood 2025 Here’s a look at the space we designed at Servis for Mercamadrid at the 2025 Seafood Expo Global: a corporate booth shared by several co-exhibitors, built using our modular Visual Wall system—known for its lightweight structure, quick assembly, and customizable graphics. With a clean, professional, and functional look, the booth allowed Mercamadrid to showcase its leadership in the agri-food sector, while also giving individual visibility to the companies within the shared space. Each co-exhibitor had their own dedicated area within a unified design, maintaining a modern, cohesive aesthetic that reflected the values of innovation, sustainability, and collaboration. The Visual Wall system played a key role in bringing the project to life: its lightweight and flexible structure made it possible to integrate distinct zones, large-format graphics, and meeting areas—all within an open, well-organized layout. See more booths
Calconut- Alimentaria
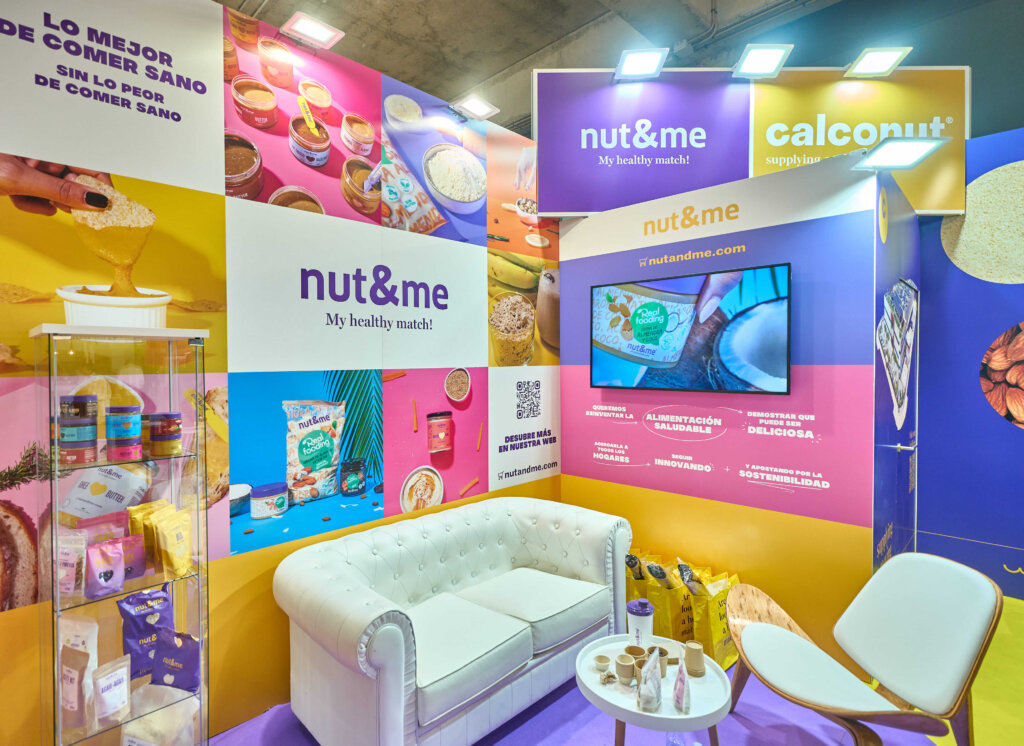
Calconut- Alimentaria 2024 Design Production Setup and dismantling Calconut’s Booth at Alimentaria 2024 At the 2024 edition of the Alimentaria trade show, we designed and produced a 5×5 meter booth for Calconut that stood out for its vibrant aesthetic, strong brand presence, and thoughtful product display. The space was divided into two clearly defined areas: one for greeting visitors and offering samples, and another more relaxed section designed for conversations and downtime. The front counter featured the nut&me logo — Calconut’s consumer brand — set against a clean white background, with a carefully arranged display of products ranging from nut butters to healthy snacks. Right behind it, a double-height graphic backdrop showcased full-color images of natural ingredients like pistachios, almonds, and coconut, alongside the Calconut and nut&me logos. An integrated screen displayed branded video content. Color played a key role in the design: the flooring alternated between shades of purple and orange, creating a clear visual division between areas while reinforcing the brand’s identity. Targeted lighting on the backdrop and products ensured visibility without overwhelming the space. This 25 m² booth made the most of every corner to communicate, create an experience, and reinforce Calconut’s brand values through a visually striking and cohesive design. See more booths
JFROG – KubeCon + CloudNativeCon Europe

JFROG- Kubecon 2025 Design Production Setup and dismantling JFrog exhibition stand at KubeCon + CloudNativeCon Europe 2025 At KubeCon 2025 in London, we designed and built JFrog’s exhibition stand—a 6×6 sqm space crafted to stand out in a competitive, tech-driven environment. The standout feature was an overhead navy-blue structure, outlined with integrated green LED lighting that made the stand easily recognizable from afar. Displayed prominently on multiple sides were the JFrog logo and its corporate tagline, ensuring visibility from different vantage points within the venue. The stand’s design featured a blend of natural wood, soft gray finishes, and neon green accents. One side incorporated an enclosed, curved, glass-walled volume that served as a meeting room—visually connected to the overall design yet offering a degree of privacy. Inside, white chairs with wooden legs surrounded a central table decorated with branded merchandise. On the exterior, several interactive elements were integrated, including large-format screens, demo tables with computers, and digital signage. The walls doubled as graphic backdrops, with key messages and logos printed on vinyl. The space also included informal seating areas with rounded stools and low tables, encouraging spontaneous conversations among attendees. Altogether, the stand embodied JFrog’s brand identity: modern, approachable, and tech-savvy. It was a well-balanced space that combined functionality, visual impact, and refined aesthetics—making the most of every square meter. See more booths
DATADOG – KubeCon + CloudNativeCon Europe
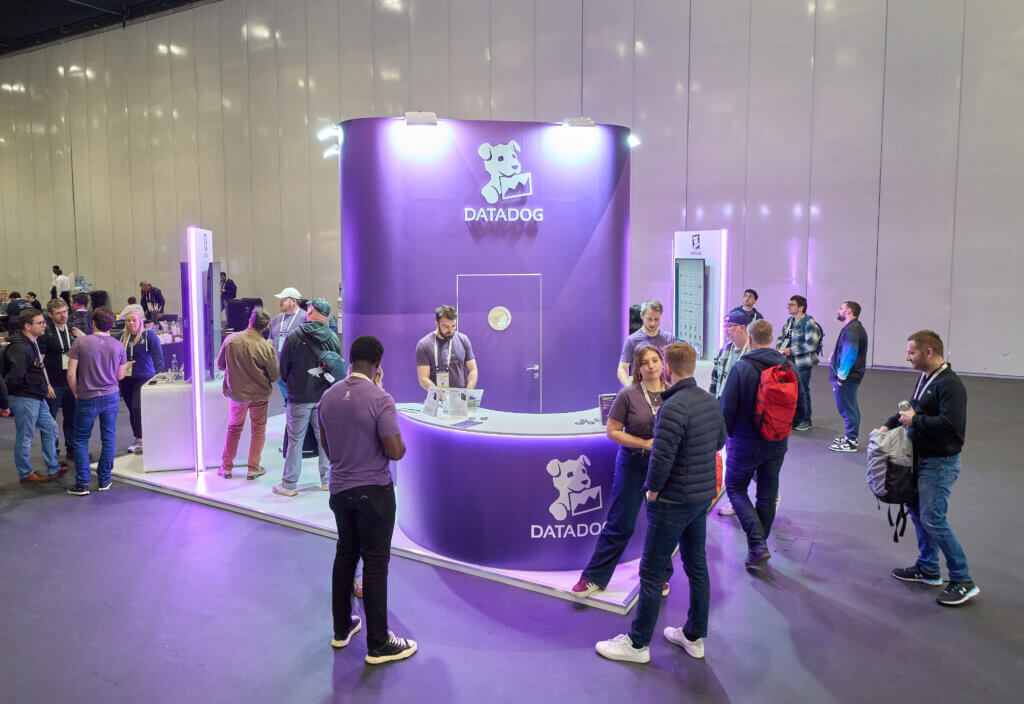
Datadog – Kubecon 2025 Design Production Setup and dismantling Datadog Booth at KubeCon + CloudNativeCon Europe 2025 For Datadog’s participation at KubeCon 2025 in London, we designed and built a 36 m² booth that combined a striking aesthetic with a functional layout focused on visitor engagement. The space was centered around a tall, curved structure finished in purple tones, serving as both a visual anchor and an organizational element. This backlit volume, topped with Datadog’s logo, ensured maximum visibility from anywhere on the show floor. Surrounding the central feature, we placed two interactive totems with 55-inch screens, designed to facilitate easy and independent product demonstrations. In front of the central structure, we installed a semicircular, backlit reception counter that served as the first point of contact for visitors. The booth’s internal layout was crafted to encourage smooth movement and one-on-one conversations. We also integrated support areas and hidden storage spaces to keep the booth clean and organized throughout the event. The use of LED lighting, sleek surfaces, and a color palette aligned with Datadog’s brand identity reinforced its technological and innovative character, creating a space that not only stood out visually but also invited interaction and exploration of its solutions. See more booths
FRANS BONHOMME – SMAGUA
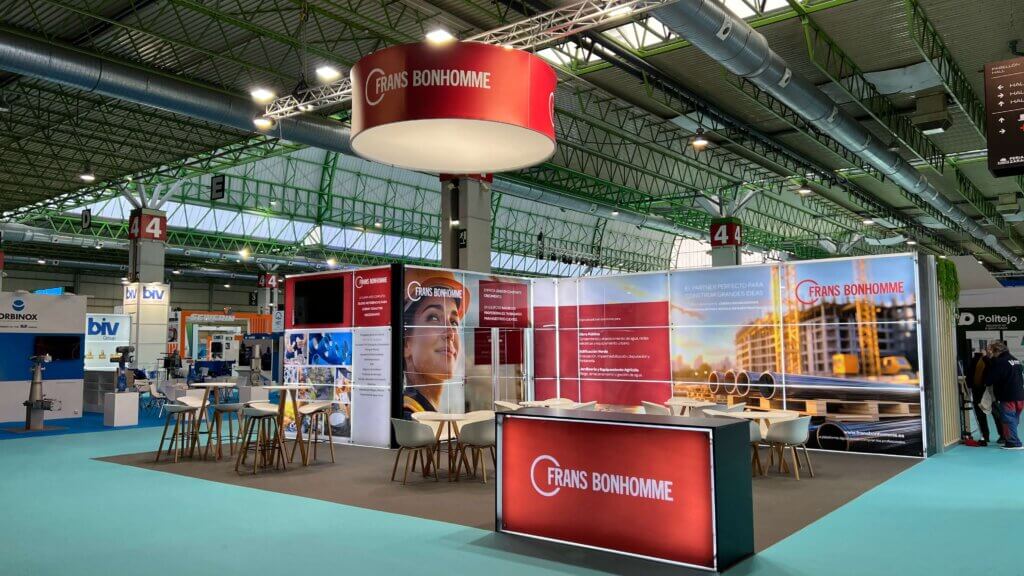
Frans Bonhomme – Smagua 2025 Design Production Setup and dismantling Frans Bonhomme Booth at Smagua 2025 At Smagua 2025, the 80 m² booth that Servis designed for Frans Bonhomme stood out for its open, modern, and highly functional design. Built using a MAXIMA structure and backlit glass panels, it showcased corporate visuals in high definition, creating a strong visual impact throughout the hall. Above the space, a suspended circular canopy featuring the brand’s logo ensured maximum visibility from a distance, while the combination of high and low tables made it easy to offer personalized attention to visitors. The booth seamlessly blended image, functionality, and energy, thanks to the integration of screens for audiovisual content and carefully designed lighting. An 80 m² concept thoughtfully crafted to maximize business opportunities at one of the leading events in the water industry. See more booths
NANTA- FIGAN 2025
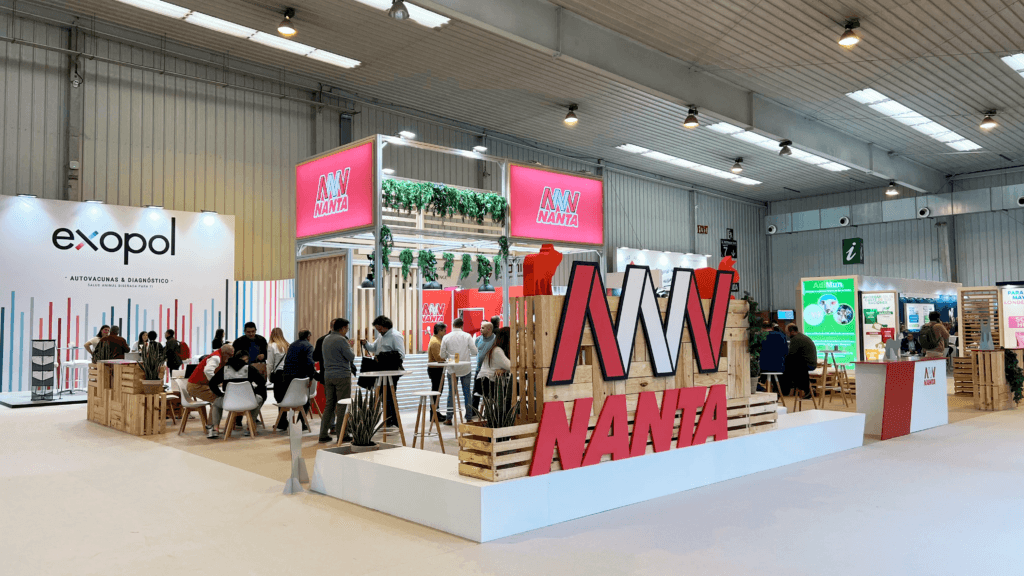
NANTA – FIGAN 2025 Design Production Setup and dismantling Nanta exhibition stand at FIGAN 2025 Nanta’s project for FIGAN 2025 was an 11×65 m² booth that blended functionality, brand identity, and a strong focus on sustainability. Inspired by rural life, the design captured the essence of a modern farm: a welcoming, natural space that encouraged open dialogue. The layout featured a reception area, a bar, and a seamlessly integrated storage room, ensuring smooth visitor flow without compromising functionality. But what truly set this project apart was its environmental commitment. The entire booth was built using Máxima’s modular system, allowing it to be fully reused in future trade shows. Additionally, the wooden bars and pallets were made from reusable materials, reinforcing a circular economy approach without sacrificing design or quality. More than just a meeting space, this booth was a clear statement of intent: Nanta is committed to innovation with deep roots—and at Servis, we know how to bring that vision to life. See more booths The 3D render Nanta received https://youtu.be/fQe7pm-8iDU See more projects
SUSE – MWC 2025
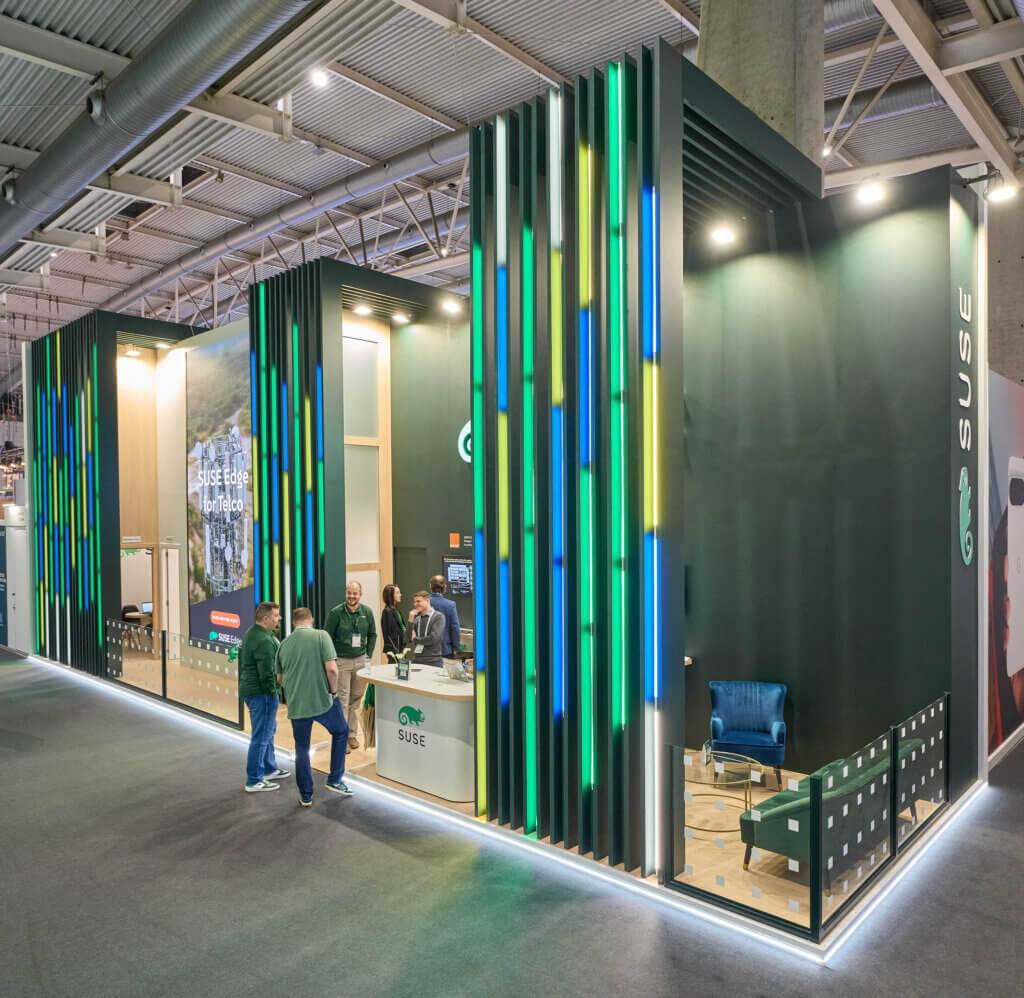
SUSE – MWC 2025 Design Production Setup and dismantling SUSE Exhibition stand at MWC 2025 The 15.5 x 4-meter booth features an open and spacious design, with a striking dark green façade highlighted by SUSE’s iconic illuminated white logo and its signature chameleon. Lighting plays a key role in the design, with vertical LED bars in shades of blue, green, and yellow, adding dynamism and reinforcing the brand’s visual identity. A large digital panel on the left side displays interactive and promotional content about SUSE’s solutions, featuring high-quality visuals and key messages to capture visitors’ attention. Below the panel, an orange call-to-action invites attendees to book meetings, emphasizing the booth’s business-focused approach. At the center of the booth, multiple screens aligned along the back wall showcase technical information about SUSE’s products and services, making relevant data easily accessible to interested visitors. Designed for interaction, the booth includes a reception area with white counters accented in green, where the SUSE team welcomes guests and provides product demonstrations. Additionally, a more private meeting space is equipped with a long table, black chairs, and a screen for presentations, creating a professional yet inviting setting for networking and business discussions. Light wood finishes in certain areas contrast with the booth’s high-tech aesthetic, adding warmth and visual balance. The combination of glass, LED lighting, and metallic surfaces reinforces SUSE’s image of innovation and modernity. See more booths The 3D render provided to SUSE See more projects
