JFROG – KubeCon + CloudNativeCon Europe

JFROG- Kubecon 2025 Design Production Setup and dismantling JFrog exhibition stand at KubeCon + CloudNativeCon Europe 2025 At KubeCon 2025 in London, we designed and built JFrog’s exhibition stand—a 6×6 sqm space crafted to stand out in a competitive, tech-driven environment. The standout feature was an overhead navy-blue structure, outlined with integrated green LED lighting that made the stand easily recognizable from afar. Displayed prominently on multiple sides were the JFrog logo and its corporate tagline, ensuring visibility from different vantage points within the venue. The stand’s design featured a blend of natural wood, soft gray finishes, and neon green accents. One side incorporated an enclosed, curved, glass-walled volume that served as a meeting room—visually connected to the overall design yet offering a degree of privacy. Inside, white chairs with wooden legs surrounded a central table decorated with branded merchandise. On the exterior, several interactive elements were integrated, including large-format screens, demo tables with computers, and digital signage. The walls doubled as graphic backdrops, with key messages and logos printed on vinyl. The space also included informal seating areas with rounded stools and low tables, encouraging spontaneous conversations among attendees. Altogether, the stand embodied JFrog’s brand identity: modern, approachable, and tech-savvy. It was a well-balanced space that combined functionality, visual impact, and refined aesthetics—making the most of every square meter. See more projects
DATADOG – KubeCon + CloudNativeCon Europe
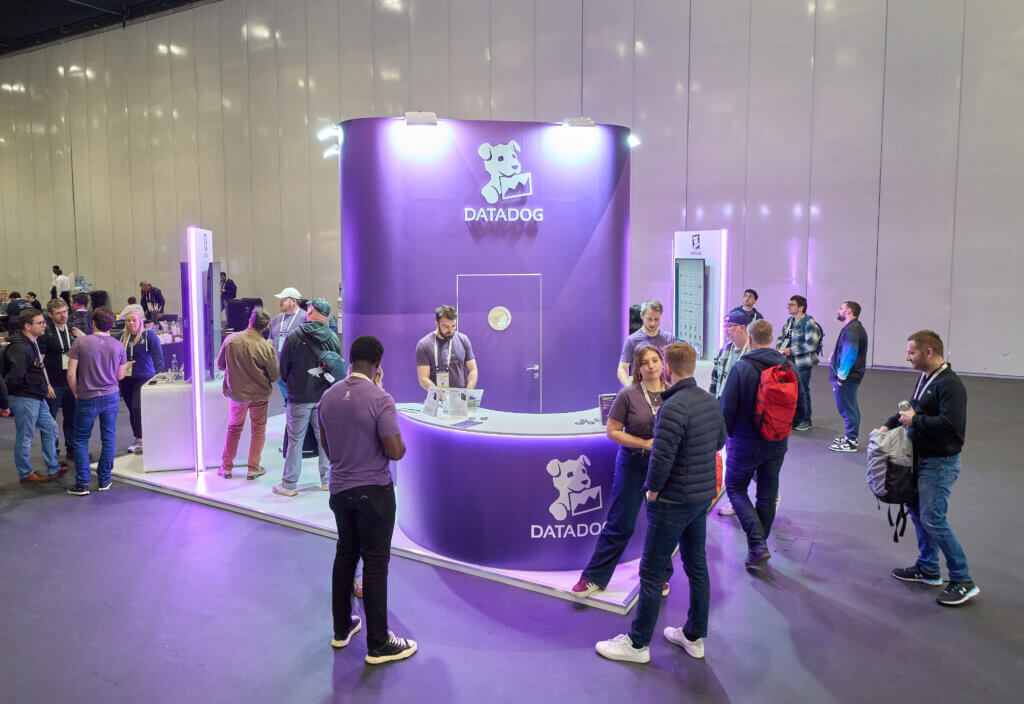
Datadog – Kubecon 2025 Design Production Setup and dismantling Datadog Booth at KubeCon + CloudNativeCon Europe 2025 For Datadog’s participation at KubeCon 2025 in London, we designed and built a 36 m² booth that combined a striking aesthetic with a functional layout focused on visitor engagement. The space was centered around a tall, curved structure finished in purple tones, serving as both a visual anchor and an organizational element. This backlit volume, topped with Datadog’s logo, ensured maximum visibility from anywhere on the show floor. Surrounding the central feature, we placed two interactive totems with 55-inch screens, designed to facilitate easy and independent product demonstrations. In front of the central structure, we installed a semicircular, backlit reception counter that served as the first point of contact for visitors. The booth’s internal layout was crafted to encourage smooth movement and one-on-one conversations. We also integrated support areas and hidden storage spaces to keep the booth clean and organized throughout the event. The use of LED lighting, sleek surfaces, and a color palette aligned with Datadog’s brand identity reinforced its technological and innovative character, creating a space that not only stood out visually but also invited interaction and exploration of its solutions. See more projects
FRANS BONHOMME – SMAGUA
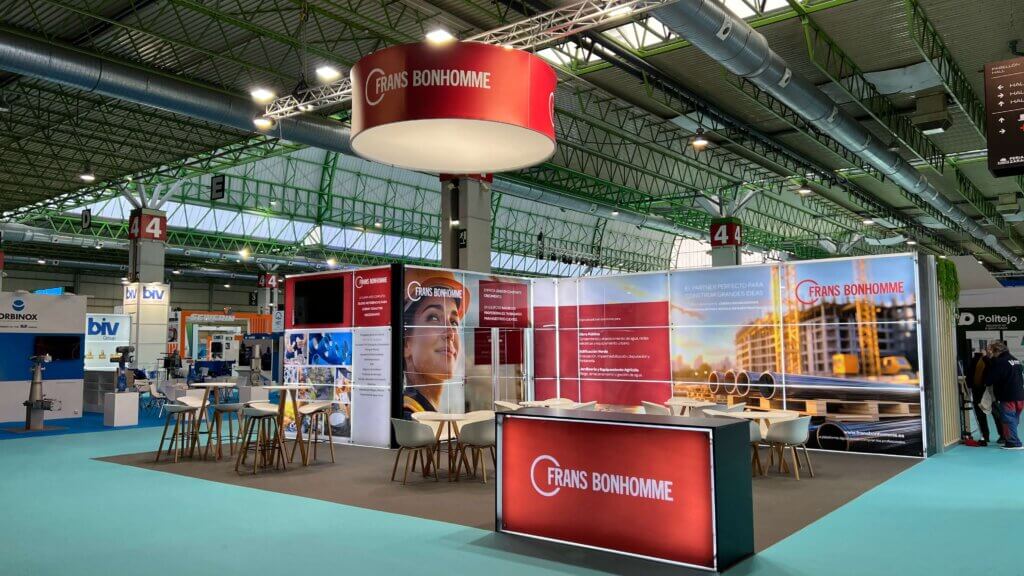
Frans Bonhomme – Smagua 2025 Design Production Setup and dismantling Frans Bonhomme Booth at Smagua 2025 At Smagua 2025, the 80 m² booth that Servis designed for Frans Bonhomme stood out for its open, modern, and highly functional design. Built using a MAXIMA structure and backlit glass panels, it showcased corporate visuals in high definition, creating a strong visual impact throughout the hall. Above the space, a suspended circular canopy featuring the brand’s logo ensured maximum visibility from a distance, while the combination of high and low tables made it easy to offer personalized attention to visitors. The booth seamlessly blended image, functionality, and energy, thanks to the integration of screens for audiovisual content and carefully designed lighting. An 80 m² concept thoughtfully crafted to maximize business opportunities at one of the leading events in the water industry. See more booths
NANTA- FIGAN 2025
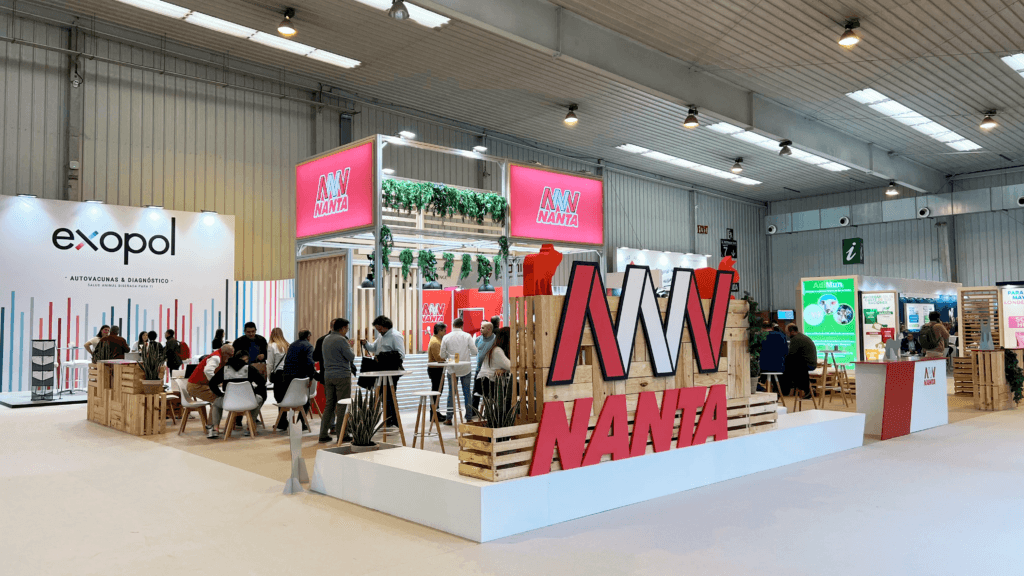
NANTA – FIGAN 2025 Design Production Setup and dismantling Nanta exhibition stand at FIGAN 2025 Nanta’s project for FIGAN 2025 was an 11×65 m² booth that blended functionality, brand identity, and a strong focus on sustainability. Inspired by rural life, the design captured the essence of a modern farm: a welcoming, natural space that encouraged open dialogue. The layout featured a reception area, a bar, and a seamlessly integrated storage room, ensuring smooth visitor flow without compromising functionality. But what truly set this project apart was its environmental commitment. The entire booth was built using Máxima’s modular system, allowing it to be fully reused in future trade shows. Additionally, the wooden bars and pallets were made from reusable materials, reinforcing a circular economy approach without sacrificing design or quality. More than just a meeting space, this booth was a clear statement of intent: Nanta is committed to innovation with deep roots—and at Servis, we know how to bring that vision to life. See more projects The 3D render Nanta received https://youtu.be/fQe7pm-8iDU
SUSE – MWC 2025
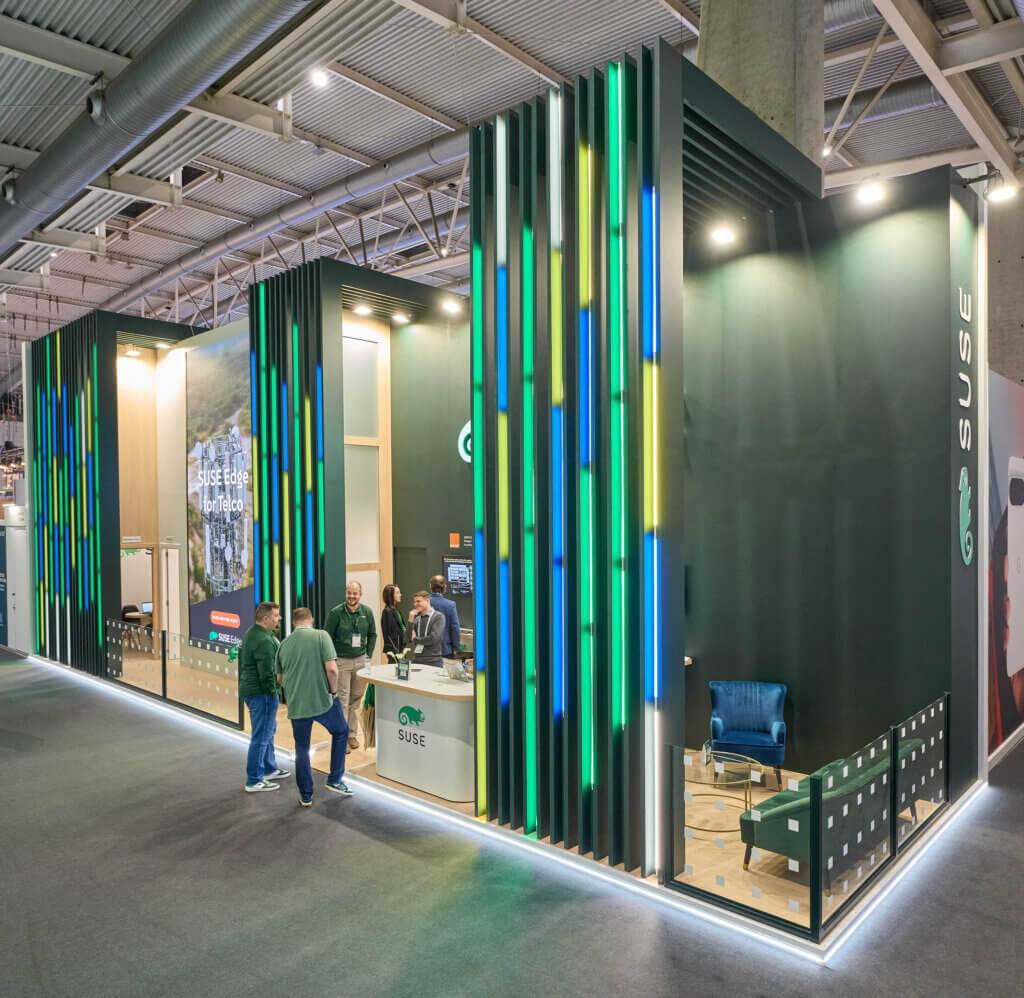
SUSE – MWC 2025 Design Production Setup and dismantling SUSE Exhibition stand at MWC 2025 The 15.5 x 4-meter booth features an open and spacious design, with a striking dark green façade highlighted by SUSE’s iconic illuminated white logo and its signature chameleon. Lighting plays a key role in the design, with vertical LED bars in shades of blue, green, and yellow, adding dynamism and reinforcing the brand’s visual identity. A large digital panel on the left side displays interactive and promotional content about SUSE’s solutions, featuring high-quality visuals and key messages to capture visitors’ attention. Below the panel, an orange call-to-action invites attendees to book meetings, emphasizing the booth’s business-focused approach. At the center of the booth, multiple screens aligned along the back wall showcase technical information about SUSE’s products and services, making relevant data easily accessible to interested visitors. Designed for interaction, the booth includes a reception area with white counters accented in green, where the SUSE team welcomes guests and provides product demonstrations. Additionally, a more private meeting space is equipped with a long table, black chairs, and a screen for presentations, creating a professional yet inviting setting for networking and business discussions. Light wood finishes in certain areas contrast with the booth’s high-tech aesthetic, adding warmth and visual balance. The combination of glass, LED lighting, and metallic surfaces reinforces SUSE’s image of innovation and modernity. See more booths The 3D render provided to SUSE See more projects
CSG- MWC 2025
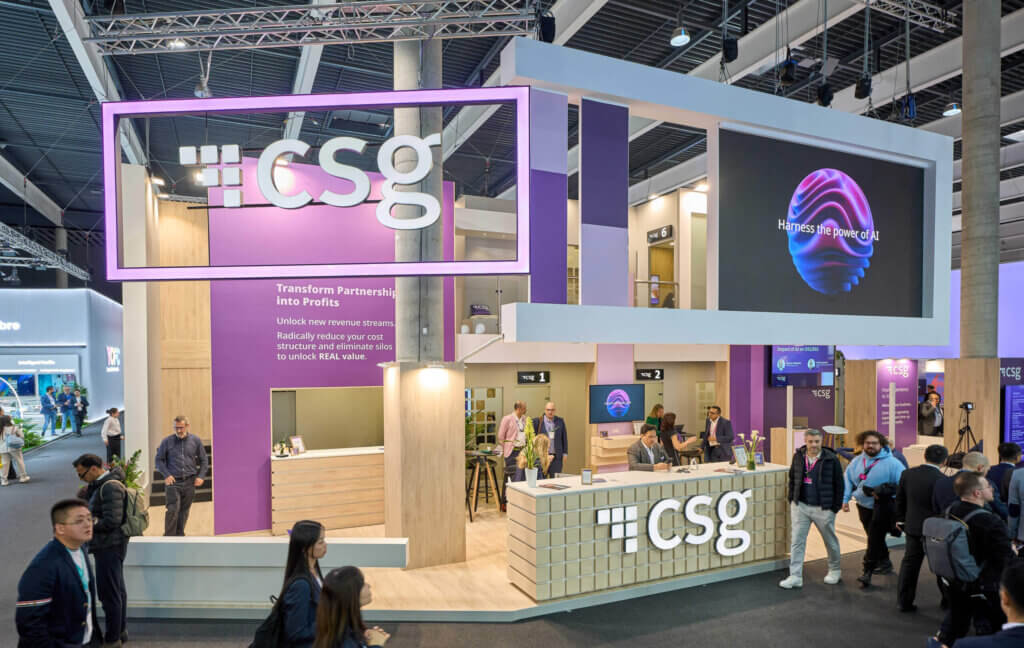
CSG – MWC 2025 Design Production Setup and dismantling CSG Stand at MWC 2025 At MWC 2025, we designed and built a two-story stand for CSG International, covering a total area of 17 x 9 square meters. This space faithfully reflects the brand’s values and objectives, with a strong focus on innovation, growth, and strategic collaboration. On the ground floor, a spacious reception area welcomes visitors, providing a friendly and efficient first point of contact. This level features four private meeting rooms, each accommodating up to six people, offering the perfect setting for strategic discussions and business agreements. Additionally, the space includes clearly defined areas for tech demonstrations, informal networking, and a coffee and refreshment zone for the comfort of both visitors and exhibitors. The second floor enhances the visitor experience with a layout that includes a large meeting room for up to twelve people—ideal for in-depth discussions or group presentations. It is complemented by an open rooftop-style seating area for informal meetings and an exclusive internal lounge for the CSG team. The overall design features striking visual elements, such as a large suspended LCD screen and an illuminated metal frame integrating the corporate logo, ensuring exceptional visibility from various points within the exhibition hall. The strategic use of open spaces, combined with modern and welcoming lighting, creates an engaging atmosphere that invites interaction and collaboration. With its 17 x 9 square meter dimensions, the stand embodies CSG’s commitment to innovation, personalized experiences, and data-driven growth—core values highlighted in key graphic messages such as “Transform Partnerships into Profits” and “Post-Acquisition Growth is Key.” Every detail of the design and construction has been carefully planned to maximize the visitor experience and reinforce CSG International’s value proposition during the event. See more projects 360º Video of the CSG Stand Drag your mouse in the video and explore every corner of the stand!
AIRZONE – ISE 2025
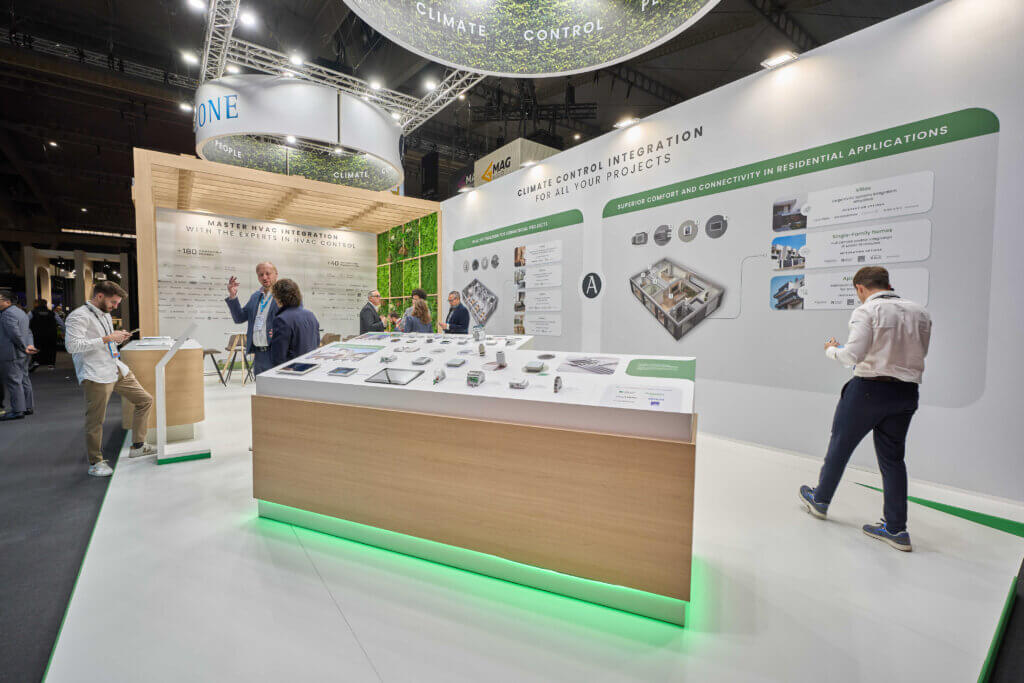
AIRZONE – ISE 2025 Design Production Setup and dismantling Airzone stand at ISE 2025 At ISE 2025, we designed and built a 6×14 m² stand for Airzone, a leading brand in smart climate control solutions. Our goal was to create a functional and visually striking space that aligns with the company’s commitment to technological innovation and sustainability. The stand’s design combines wooden structures with a striking vertical garden, creating a modern yet welcoming atmosphere. The layout enhances the visitor experience with well-defined areas. In the exhibition zone, a spacious demonstration table allows attendees to explore Airzone’s HVAC control devices up close, interacting with the most advanced smart climate solutions. To facilitate strategic meetings and discussions with clients and partners, the stand includes a dedicated meeting space featuring ergonomic furniture and a relaxed ambiance. Additionally, the stand’s walls incorporate informative graphics that clearly and visually communicate the benefits of smart climate control for commercial and residential applications. From the choice of materials to the use of energy-efficient LED lighting, every detail of the stand was designed to reflect Airzone’s sustainable philosophy. Its open structure and warm lighting invite engagement, making it a standout destination at the trade show. See more projects
HANDTMANN- ALIMENTARIA FOOD TECH 2023
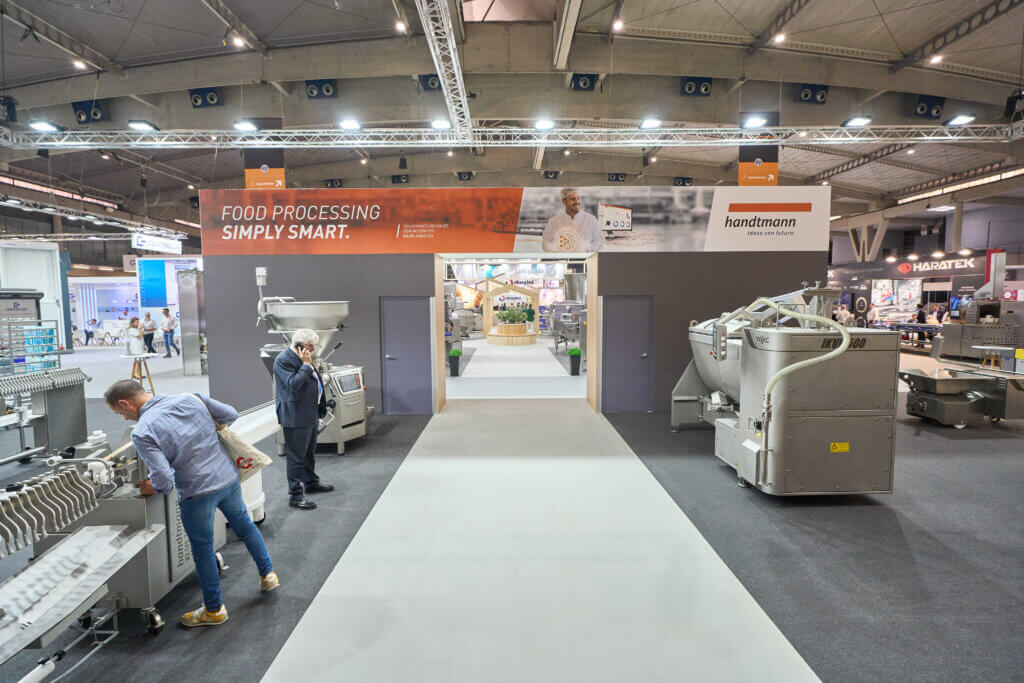
HANDTMANN – ALIMENTARIA FOOD TECH 2023 Design Production Setup and dismantling Handtmann Trade Show Booth at Alimentaria 2023 The Handtmann trade show booth at Alimentaria FoodTech 2023, held in Barcelona, was designed within a 21 x 29 squeare meter space, optimizing layout to showcase its food processing technology. The design combined functional areas with a professional aesthetic, featuring large graphic panels displaying key messages like “Turning Ideas into Solutions,” reinforcing its industry positioning. The booth featured a central transit area, ensuring a smooth visitor flow to various sections. Along the sides, multiple machinery stations allowed attendees to observe equipment in action. Two meeting rooms were included for private client discussions, along with a networking area equipped with a service bar and comfortable furniture, fostering interaction among attendees. Additionally, a video wall at the entrance projected dynamic content highlighting Handtmann’s technological solutions. Industrial materials and finishes, complemented by wooden details and corporate tones, created an innovative yet welcoming atmosphere. With this setup, the Handtmann booth not only stood out visually but also provided a comprehensive experience for exploring its automation and food processing technologies. See more projects The 3D render that Handtmann received https://youtu.be/MsDg3CqqWz0?feature=shared
VENTISQUEROS – SEAFOOD 2023
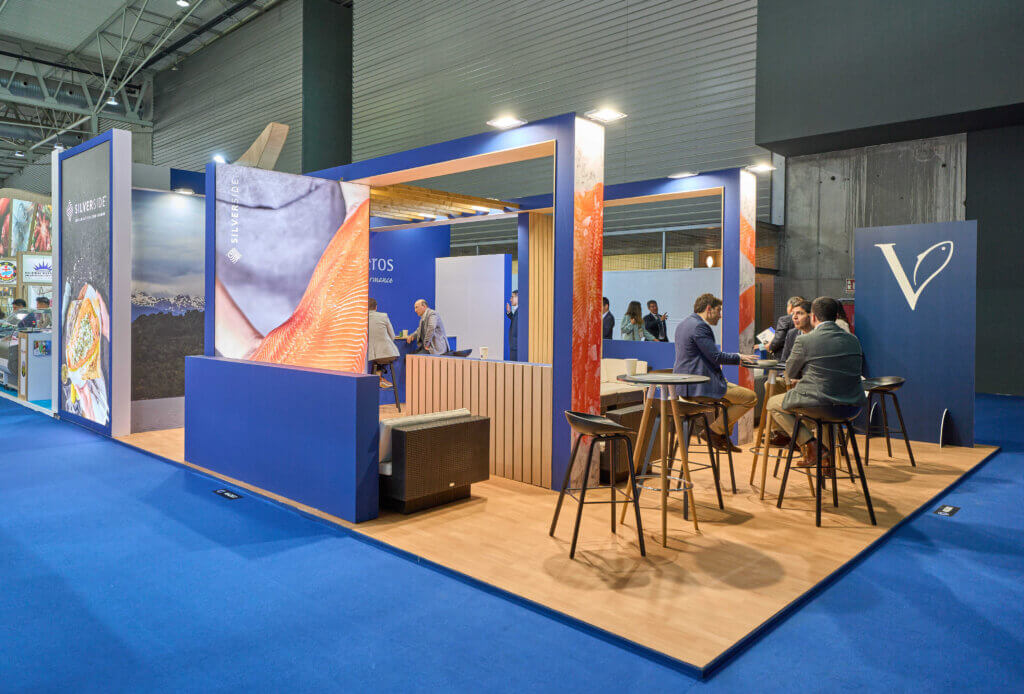
VENTISQUEROS – SEAFOOD EXPO GLOBAL 2024 Design Production Setup and dismantling Ventisqueros’ trade show booth at Seafood Expo Global 2024 Inside, practical meeting areas and networking spaces were strategically arranged, featuring high and comfortable furniture to facilitate interaction among attendees. The choice of materials and finishes, with corporate blue as the dominant color and wooden details, added warmth and professionalism to the overall design, creating an inviting atmosphere for visitors. See more projects
GALENICUM – CPHI 2023
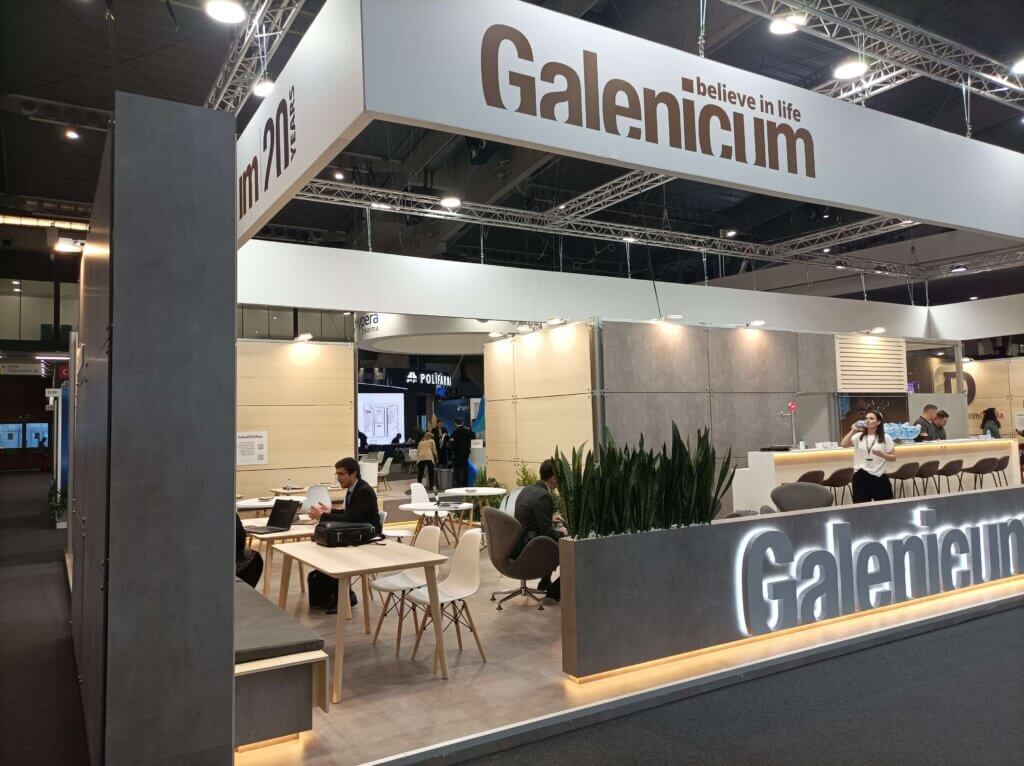
GALENICUM – CPHI 2023 Design Production Setup and dismantling Galenicum’s trade show booth at CPHI 2023 At CPHI 2023, we designed and built a 22 x 9-meter trade show booth for Galenicum that authentically captured the essence of their office, seamlessly translating their corporate identity into the trade show environment. Constructed primarily using the Máxima modular system, the booth stood out for its functional and elegant design, featuring high-quality materials and meticulous attention to detail that created a professional yet welcoming space. The booth was strategically divided into key areas: a central bar that served as the main reception point, meeting zones with tables and sofas to foster a relaxed atmosphere for conversations, and backdrop walls with light wood finishes and neutral tones, adding brightness and warmth to the overall design. Natural elements, such as carefully placed greenery, brought a touch of freshness and balance to the space. This harmonious blend of aesthetics and functionality, combined with the versatility of the Máxima system, resulted in a booth that not only met Galenicum’s objectives but also earned widespread praise from attendees, solidifying their presence at one of the most significant events in the pharmaceutical industry. See more projects The 3D render provided to Galenicum https://youtu.be/EemTguIFzc8
